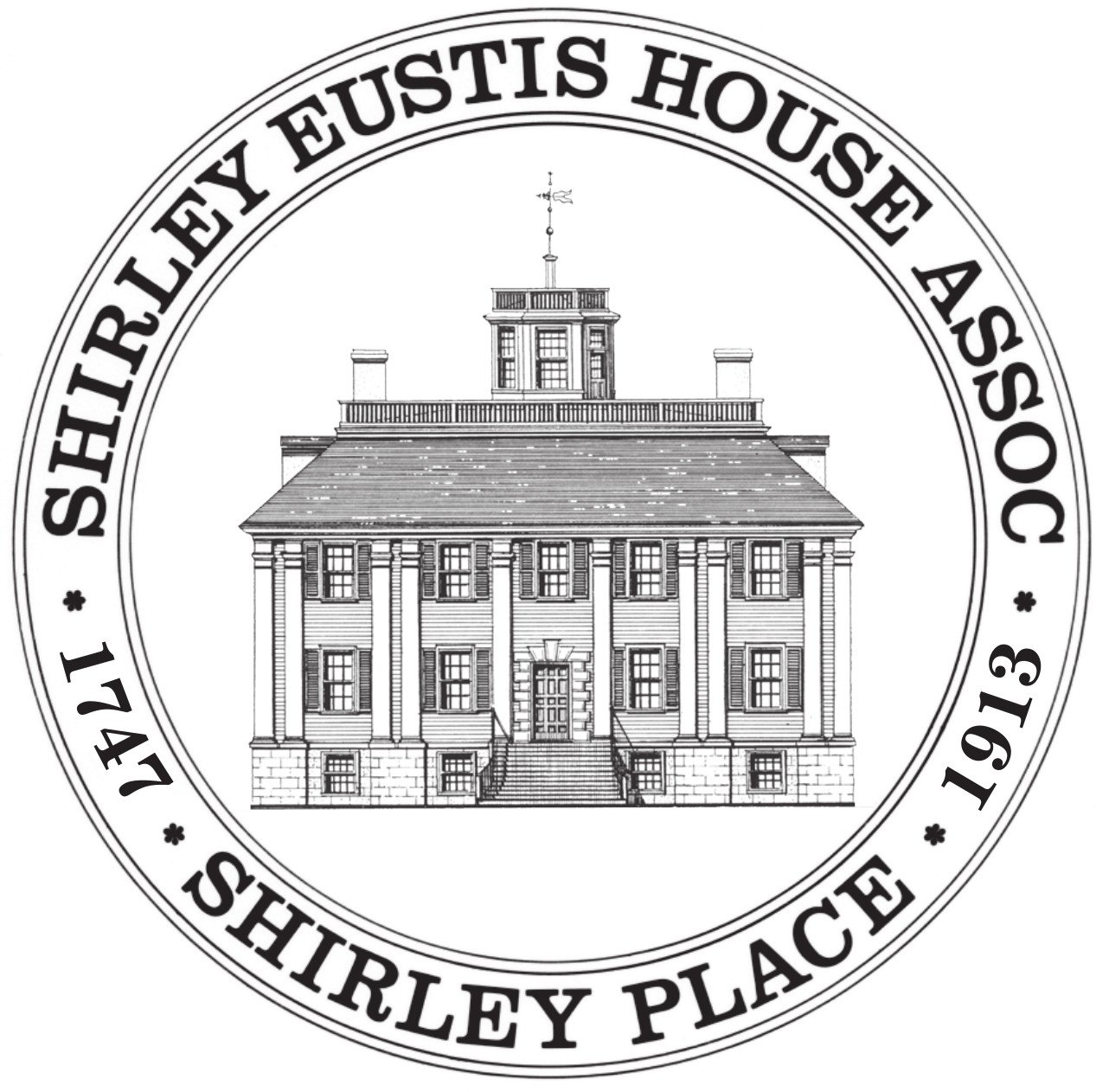by John Millar
In John Millar’s last installment on the life of architect Peter Harrison, we learned of his early training in England under builder-architectWilliam Etty, and of Etty’s first two lessons to the aspiring young gentleman. In this installment we learn Etty’s third rule of practice before we embark with Peter on his travels of the Atlantic world. A life-changing stop in Rhode Island introduces him to his future wife, the aristocratic Elizabeth Pelham.
The third rule that Harrison’s teacher, William Etty had taught Peter was never to charge for drawing churches or other public buildings, so that private individuals would be so dazzled by them that they would want to commission him to design their houses. A look at the list of buildings he designed up through age twenty shows that the large majority of them were churches and other public buildings https://en.wikipedia.org/wiki/St_Swithun%27s_Church,_Worcester#/media/File:St_Swithin's_Church_from_the_East_-_geograph.org.uk_-_217959.jpg. At such an early date in his career, this well-intentioned strategy was not yet working. He would have to find a second career just to stay alive.
Therefore, he asked his merchant-ship captain older brother Joseph to give him a crash course on how to be a ship captain, which he did. In the meantime, Peter continued his architectural pursuits. By early 1738, when he was just 21 years old, Harrison had designed the Mansion House/Town Hall at Doncaster, Yorkshire for James Paine to serve as builder and two ranges for Guy’s Hospital, London (all at no charge, of course), and he had learned enough from his brother to venture out on his first voyage. He sailed to Amsterdam, Venice, Gibraltar, South America, the Caribbean, and North America. Early in the voyage, he designed an English merchant’s palazzo on the Grand Canal in Venice, where he also saw that the great Palladio had called for his buildings to be painted yellow-ocher with cream trim, so he began to do the same, Shirley Place was painted that way.
The Mansion House at Doncaster, as depicted in 1829.
At Gibraltar, he designed a number of public buildings: the Great Sephardic Synagogue Sha’ar Hashamayim, Holy Trinity Church, the Royal Naval Hospital, Military Barracks on Town Range, the Exchange/Statehouse, and the Guard House.
In South America, he designed the Governor’s Mansion (now the President’s House), the Zedec ve Shalom Sephardic Synagogue, the Martin Luther Lutheran Church, and the Dutch Reformed Church (first classical dome in non-Iberian America, now destroyed) at Paramaribo, Suriname, and the Dutch Reformed Church at Stabroeuk in the Dutch colony of Demerara (the church is now much altered, and the town is now Georgetown, Guyana).
In the Caribbean, he designed the impressive Statehouse, the Nidhe Israel Sephardic Synagogue, and the Da Costa business building at Bridgetown, Barbados, and in Jamaica, Up-Park Plantation House and the Ellis Plantation House, “Montpelier,” neither of which still stands.
In Georgia, he designed Christ Church, Savannah, the Whitefield Orphanage at Bethesda, the Barracks at Frederica, none of which still stand, and Whitefield College, which was never built. In South Carolina, Drayton Hall Plantation House near Charleston is often described as the most beautiful house in America; he designed some furniture to accompany it, both house and furniture decorated with egg-and-dart moldings. In Charleston, he designed the William Bull Mansion https://en.wikipedia.org/wiki/William_Bull_House. In Wilmington, North Carolina, he designed the Market/Statehouse, which no longer stands.
In Virginia, he designed the Lee Plantation House “Stratford Hall.” In Maryland, he drew three plantation houses, the Darnall House “His Lordship’s Kindness,” and the Hill House “Compton Bassett,” as well as the now destroyed Dulaney House, Annapolis.
The Lee family plantation in Virginia, with its slave quarters flank either side of the lawn. Image courtesy of Wikipedia.
In Pennsylvania, he designed five country houses: the William Peters House “Belmont” (the only one still standing https://en.wikipedia.org/wiki/Belmont_Mansion_(Philadelphia) ) Andrew Hamilton’s “Bush Hill,” Joseph Wharton’s “Walnut Grove,” Loxley House, and the Kinsey/Pemberton House, as well as the Whitefield Orphanage at Nazareth, and furniture for the Library Company of Philadelphia, decorated with egg-and-dart moldings.
Finally, he arrived in Boston, where he designed the steeple for Christ Church, “the Old North,” and he talked furniture-maker Job Coit into making a secretary-desk of his design, the first ever block-front piece, now at the Winterthur Museum in Delaware. His output on this one trip exceeds what some architects do in a whole lifetime.
In the next few years, he designed a new steeple for Trinity Church, Newport, Rhode Island, and a folly for the three Pelham sisters, now known as “the Old Stone Mill,” Newport – where he met Elizabeth Pelham whom he would later marry. In Massachusetts, he designed Faneuil Hall, Boston for painter John Smibert to oversee the construction, and the diminutive Holden Chapel, Cambridge.
He stopped at the heavily fortified French city of Louisbourg, Nova Scotia, and solved a major problem faced by the local architect Colonel Etienne Verrier with the unfinished main gate of the city. A grateful Verrier gave him a letter of introduction to officials in Quebec City, Trois Rivieres, and Montreal, and he designed buildings there, including mansions for the military and civilian governors, most of which have been destroyed. His good relationship with Colonel Verrier would turn out to be crucial to the rest of his life, as we will see in future posts.


